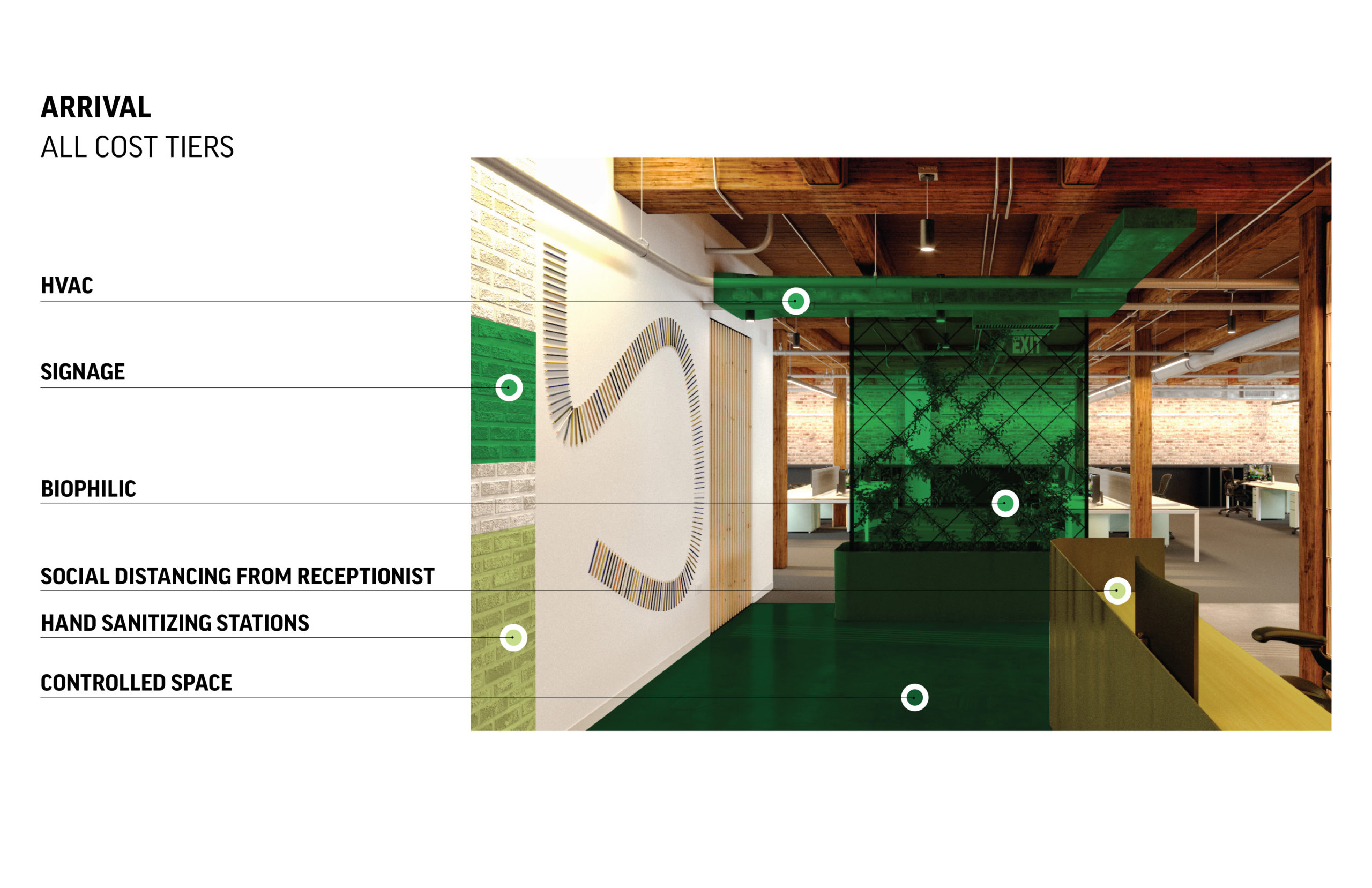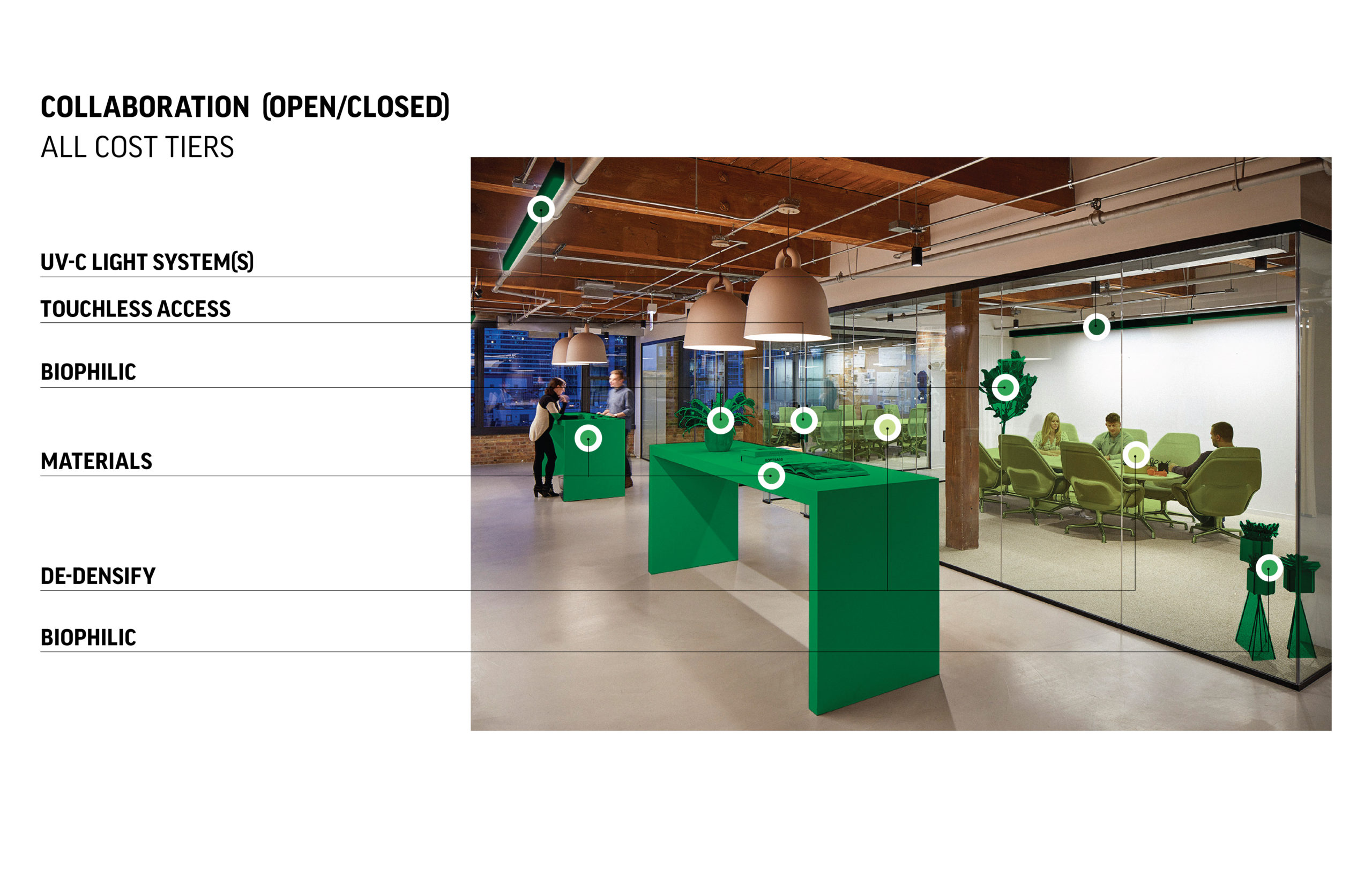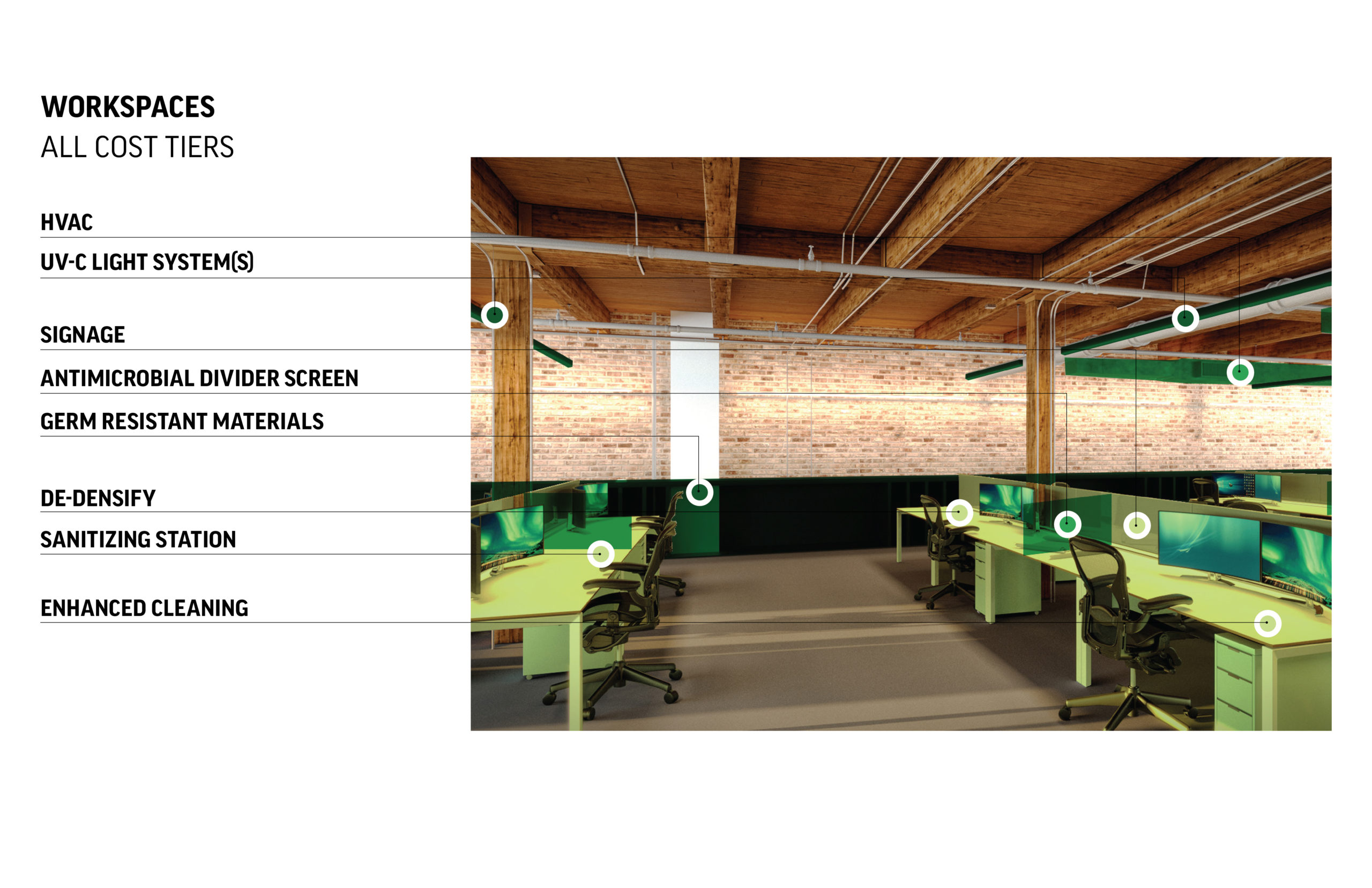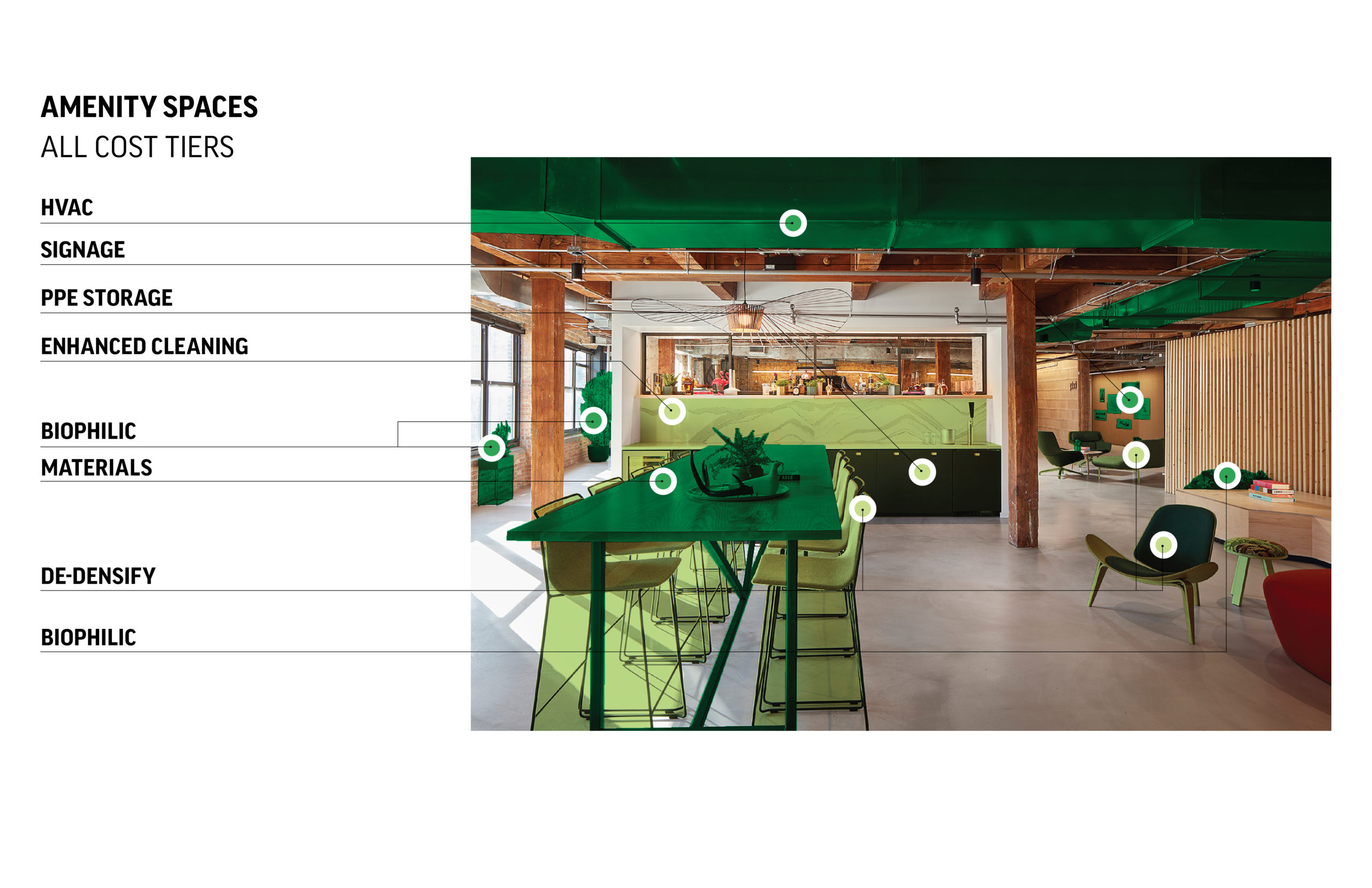The Workplace Watch Vol. 2

Welcome to another edition The Workplace Watch addressing the paradigm shift which is now unfolding in the workplace.
As designers of buildings, office spaces and urban environments, our profession has a profound impact on the human condition. It is therefore our responsibility to create solutions that serve, protect and advance the health and welfare of the public.
In our second installment of this series we are focusing on specific spatial typologies found in tenant interior spaces. We will address each typology’s unique traits and shared commonalities, while highlighting the potential cost and scheduling implications associated with the implementation of post-COVID-19 design features.
We hope this will provide you with some thought starters as you begin to make informed decisions regarding your space(s). Watch for our next piece focusing on the areas a building landlord will need to address in order to safeguard tenants and guests.
![]() Arrival: First Impression
Arrival: First Impression
The entry sequence and waiting area(s) are a critical first line of defense for all employees and guests

 |
 |
|
|
|
|
![]() Collaboration Spaces: Open / Closed
Collaboration Spaces: Open / Closed
Conference Rooms, Open Collaboration areas and other gathering spaces need to address spatial proximity and frequently shared surfaces

 |
 |
|
|
|
|
![]() Workspaces + Open Office Environment
Workspaces + Open Office Environment
Private offices, Workstations and adjacent areas need to protect users and ensure productivity

 |
 |
|
|
|
|
![]() Amenity + Public Spaces
Amenity + Public Spaces
Cafes, Townhalls and other social spaces essential for company culture need to be safeguarded

 |
 |
|
|
|
|









