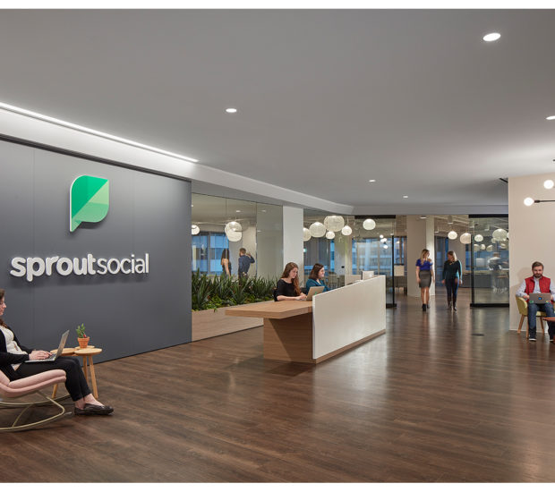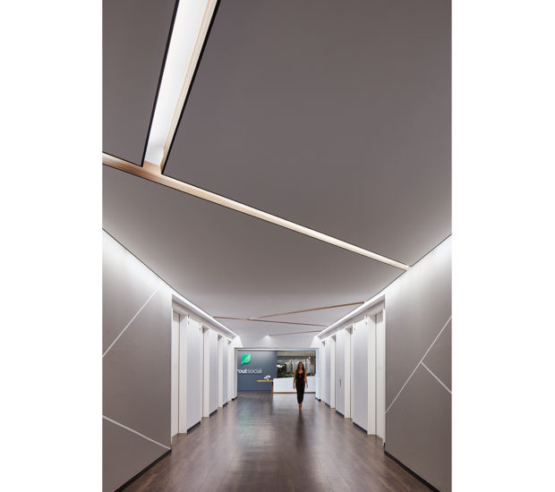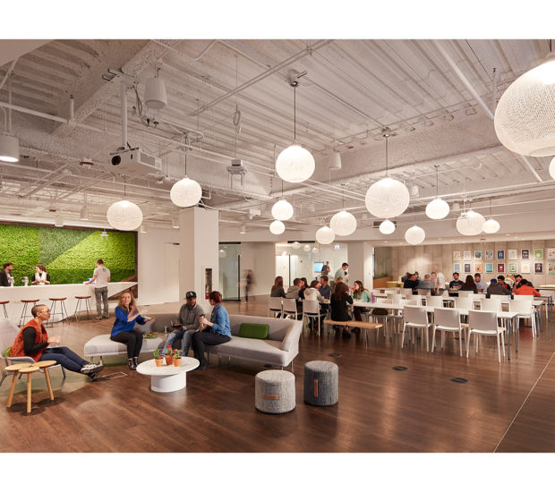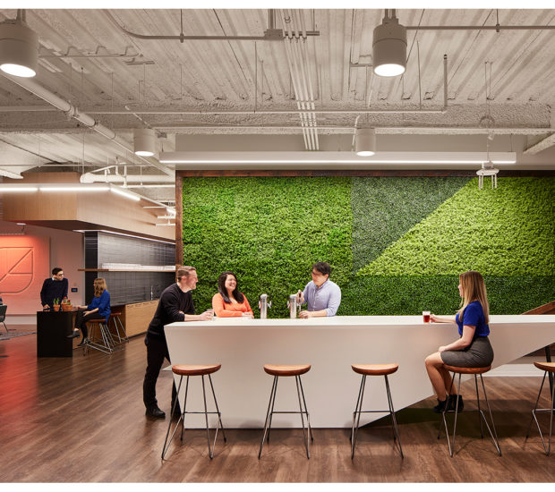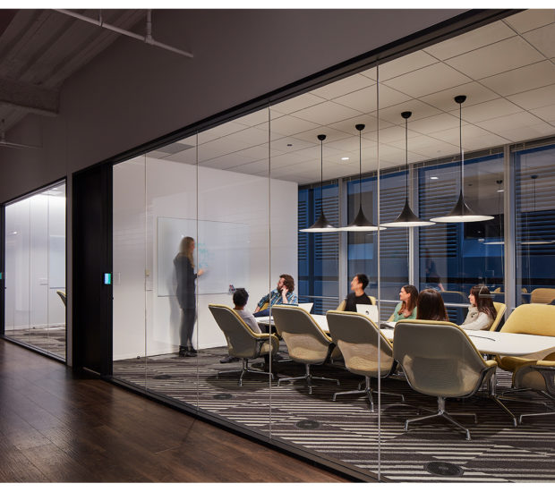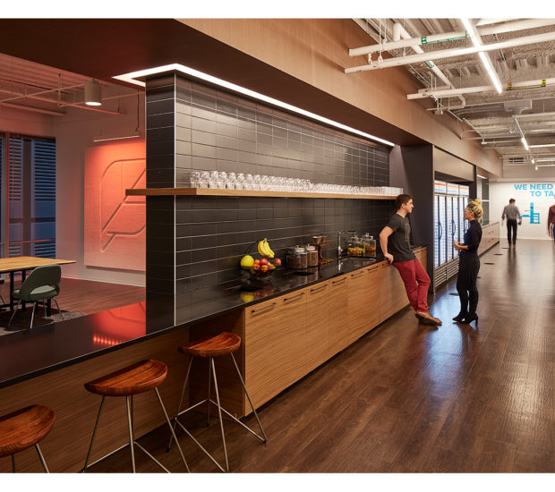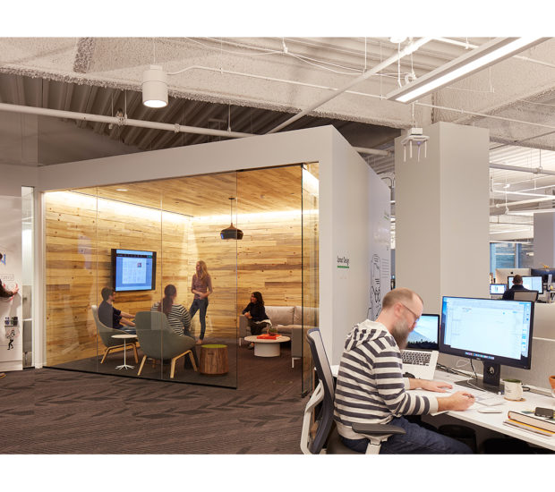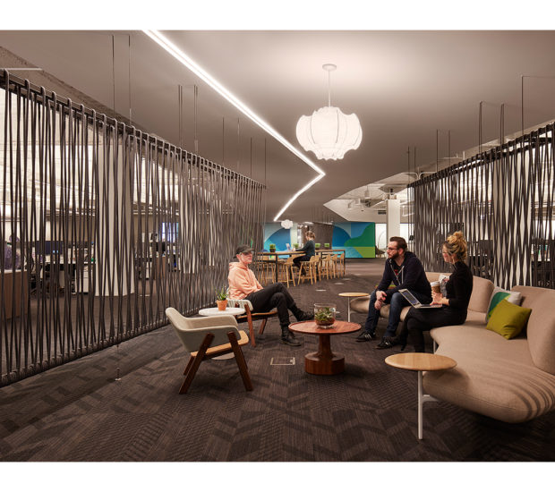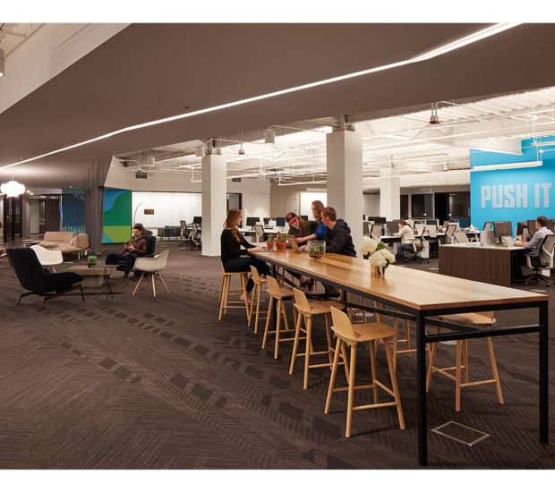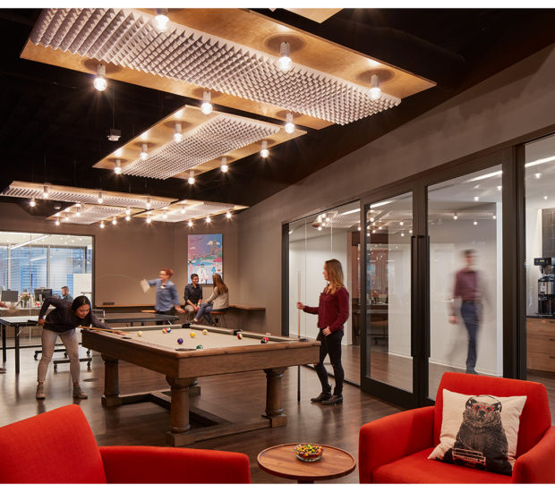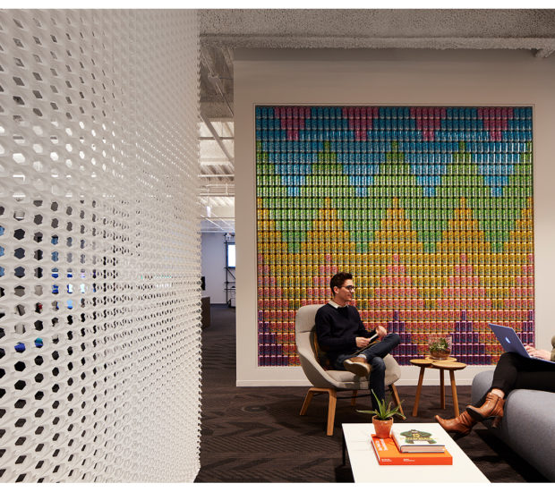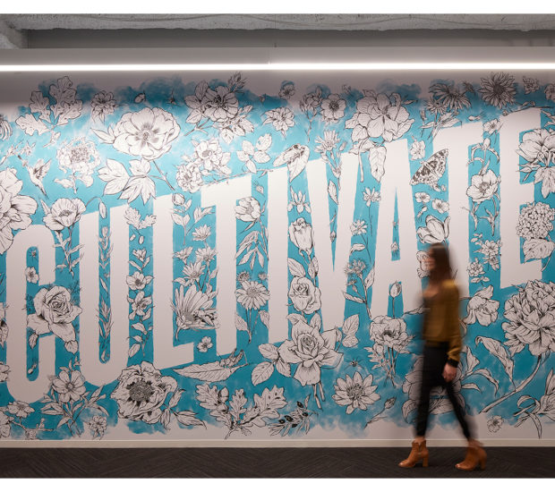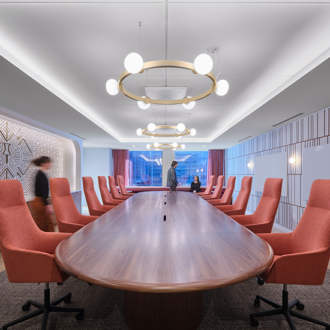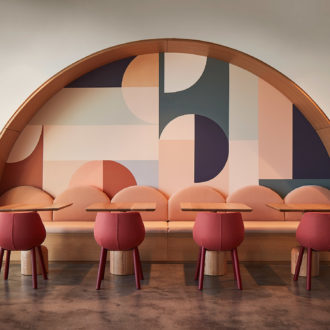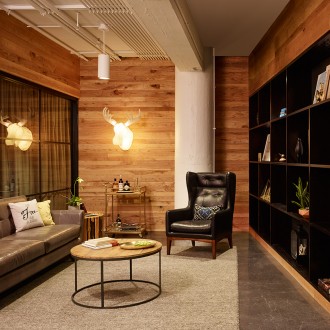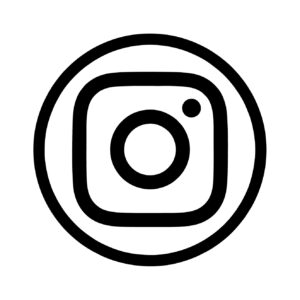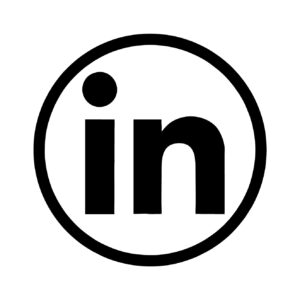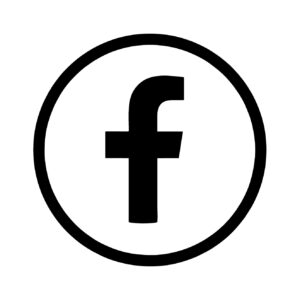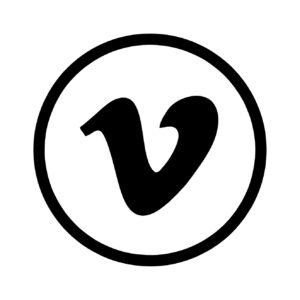Streamlining communication between businesses and customers via social media management, Sprout Social’s platform works to elevate and enhance conversations between people. Challenging Partners by Design to create a headquarters that could do the same for them, their relocation from the 10th floor to the 7th in downtown Chicago’s The Citadel building encountered several construction hurdles up front. Significant improvements to the base infrastructure of their 68,000 square foot space included repairs to the raised floor and modifications to the existing mechanical systems, essential enhancements for this tech company to stay ahead of the curve. Sprout also wanted their office environment to be an investment in their people, and new amenity spaces were built to keep employees excited about their work and engaged with each other. Sleek and on-trend, the game room, movie and media space, bar and in-house recording studio serve functional purposes as well as community needs; the open lunchroom features modern furnishings, a large pantry for daily catered lunches, and an eye-catching green wall. Vibrant collaborative work zones exist throughout the space and feature contemporary lighting fixtures, mobile writable surfaces, reclaimed wood and rope wall dividers, and each conferencing area has monitors and iPad room scheduling capabilities. Fun and eclectic branded elements like the LaCroix can wall, pin wall and wall graphics were created in conjunction with Sprout’s branding team, and communicate the felt experience of the company’s culture to staff and visitors alike. Partners by Design was able to meet the needs and exceed the expectations of this employee-centric company, allowing Sprout Social to focus on what they do best: taking care of their tech, their clients, and their people.
Environmental Branding by Spark. Photography by Tom Harris Photography.
