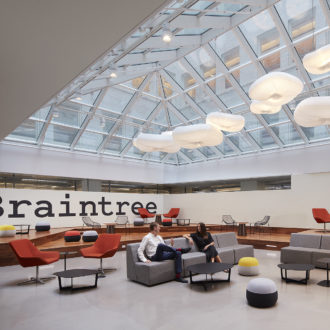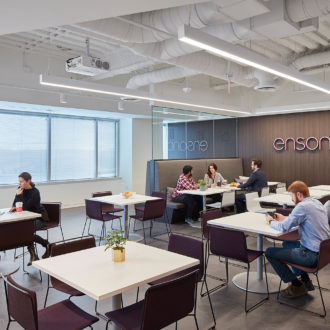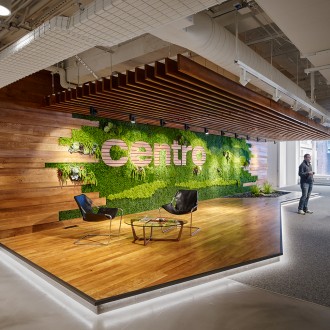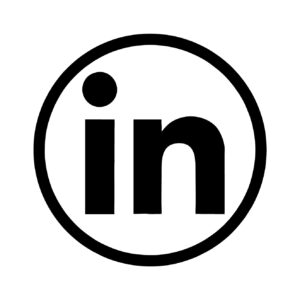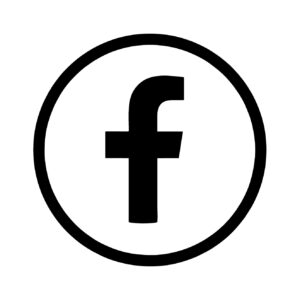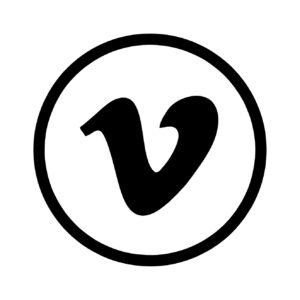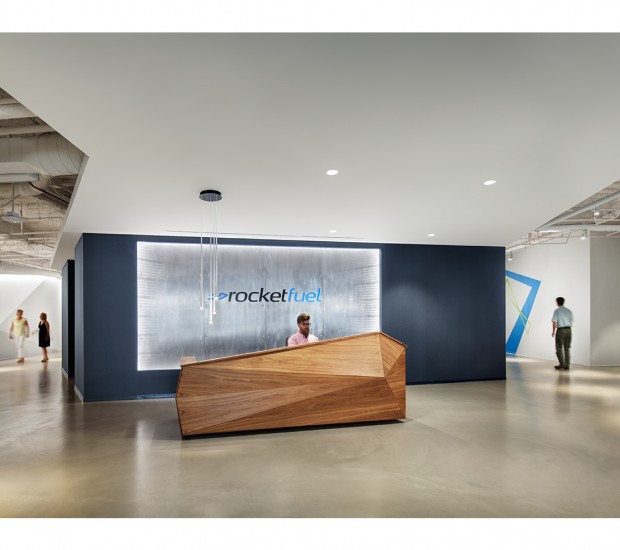
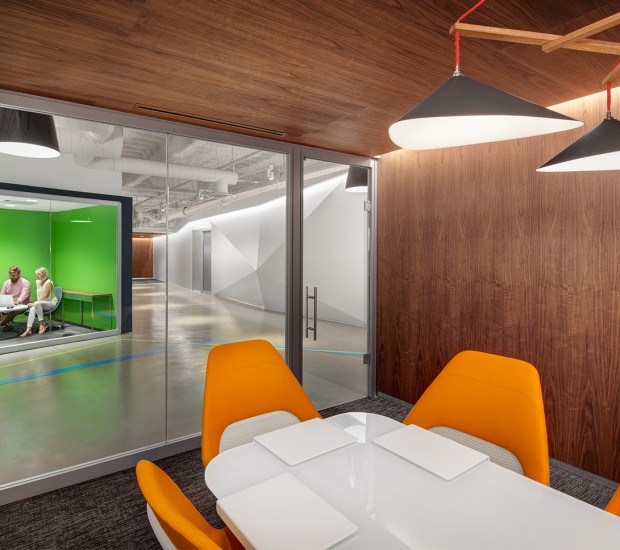
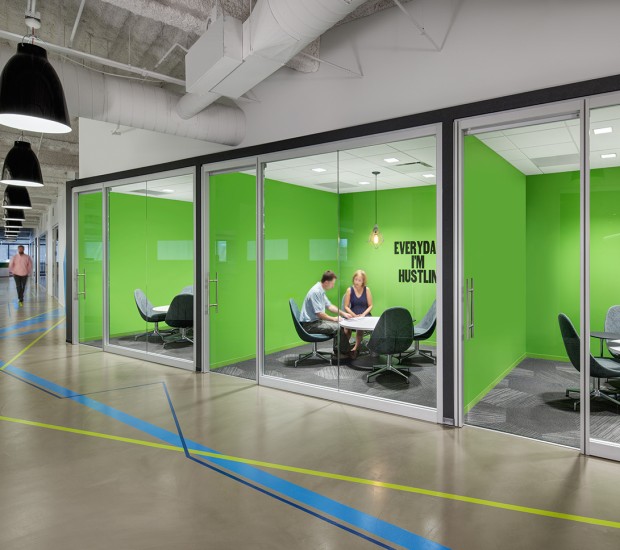
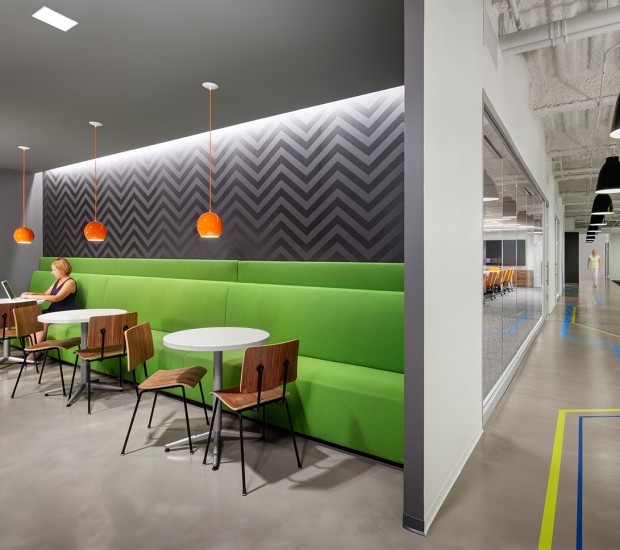
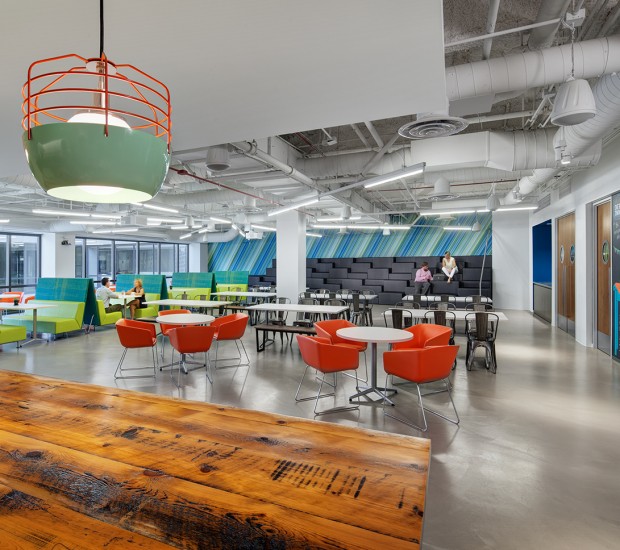
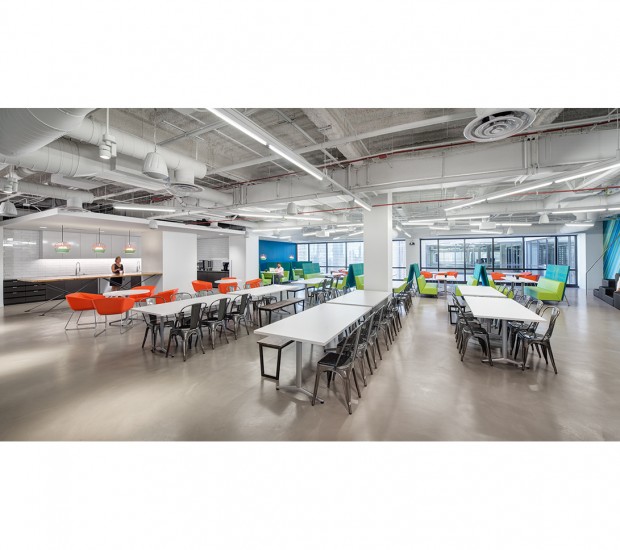
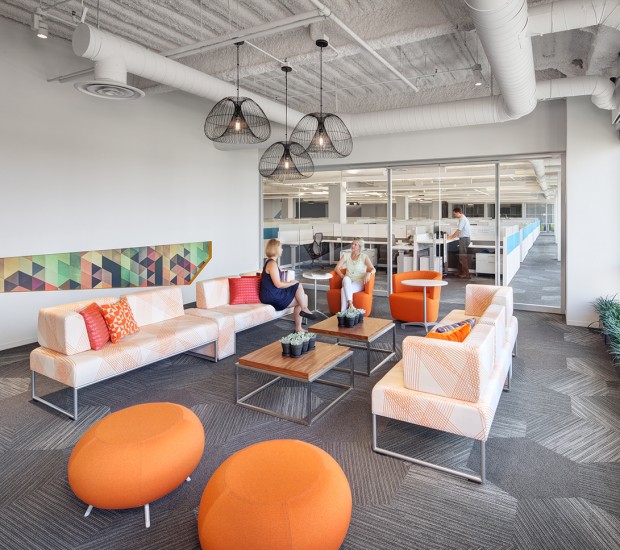
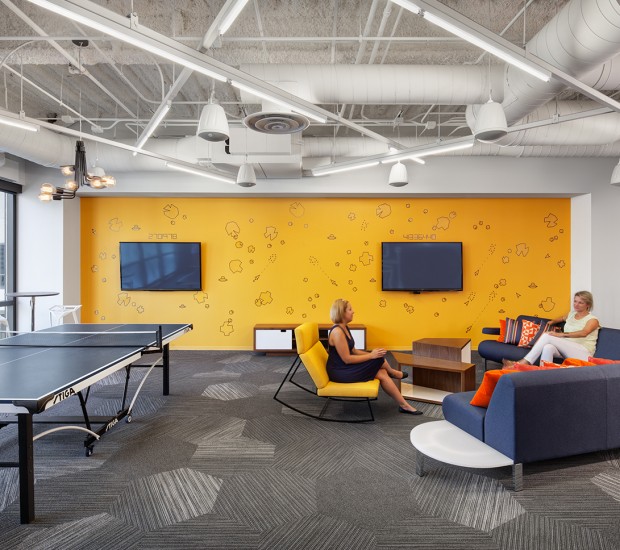
Rocket Fuel
Founded in 2008, Rocket Fuel uses the power of artificial intelligence to improve marketing ROI in digital media across web, mobile, video, and social media channels. Ranked 4th on the 2013 Forbes Most Promising Companies in America list, Rocket Fuel is one of the fastest growing advertising-technology companies in Silicon Valley.
With offices across the globe, Rocket Fuel engaged Partners by Design to provide architecture, planning, and design services for their relocation to a former apparel warehouse building in the heart of Chicago’s expanding technology sector. Partners by Design worked directly with the Rocket Fuel team to infuse their standards with a Chicago touch. The design inspiration was a blend of mod and new wave. As you enter the space, you are greeted with a natural walnut faceted desk, backed by brushed steel panels. Throughout the space, cozy walnut clad rooms are great escapes for causal meetings. The open office offers clear views to the exterior while the office background is neutral with refreshing pops of color. The “all hands” meeting space includes customized Allsteel Rise seating, booths for conversations and a custom kitchen island crafted from a reclaimed Chicago loft for catered lunches and informal meetings. Additional employee amenities include a mother’s room, a spa-like relaxation room, quite room and game room.
Equally as impressive, Rocket Fuel engaged Partners to complete this project with a tight timeline of only six months from project award to occupancy.
Project Highlights:
- Full service pantry with a large enough space for “all-hands” staff meetings and events
- Perk rooms including: Mothers room, zen den and oceanic retreat
- Two full cafés complete with coffee service and seating
- Flexible space for yoga studio or informal meetings
- Game room with custom artist graphics, gaming, shuffleboard and air hockey
- Use of local artists for branding and design elements
- Multiple private phone rooms, 2 person conversation hubs and 3-4 person huddle rooms
- Technology and/or video conferencing built into most conference rooms
- A demountable wall system within the office for aesthetic and environmental benefits
-
Square Feet: 44,000
-
Location: Chicago, IL
-
Industry: Technology
