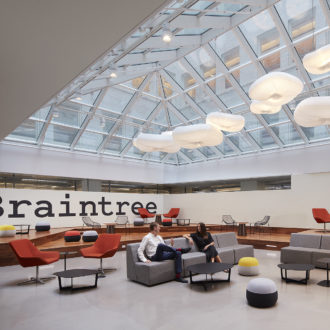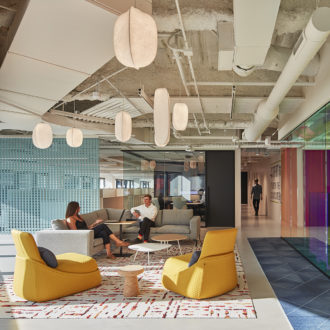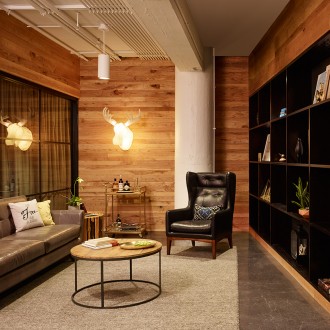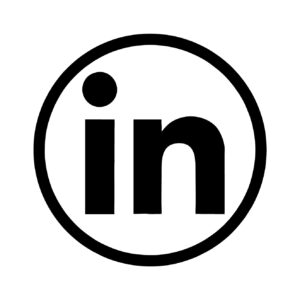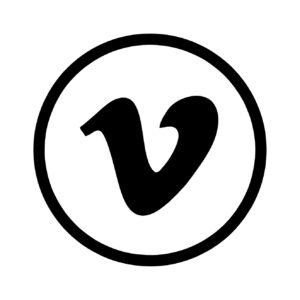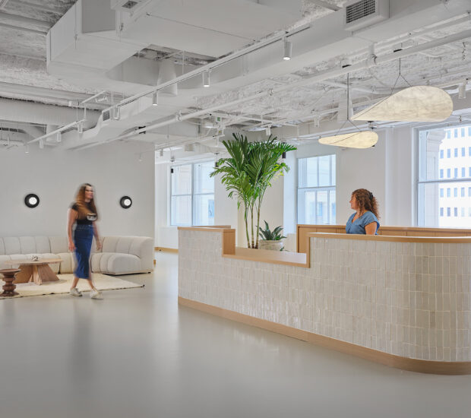
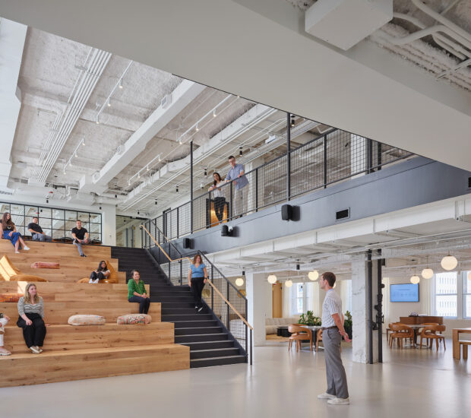
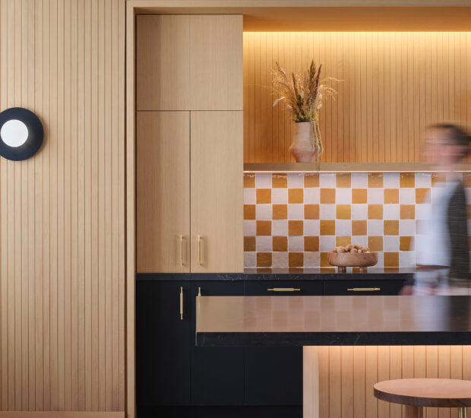
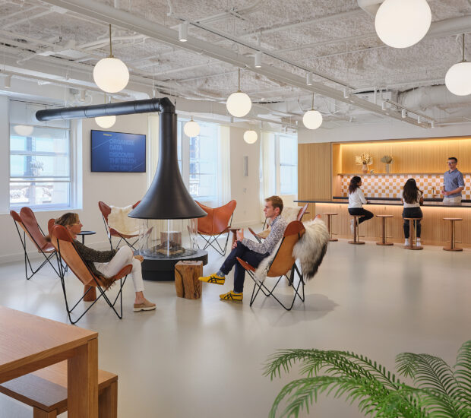
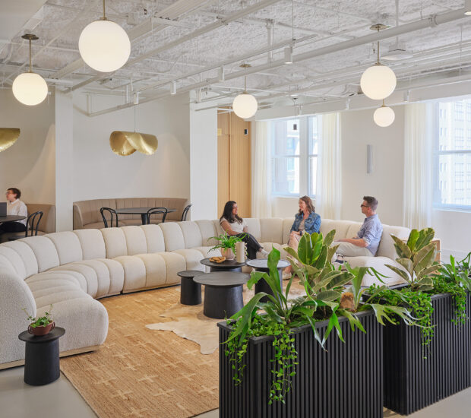
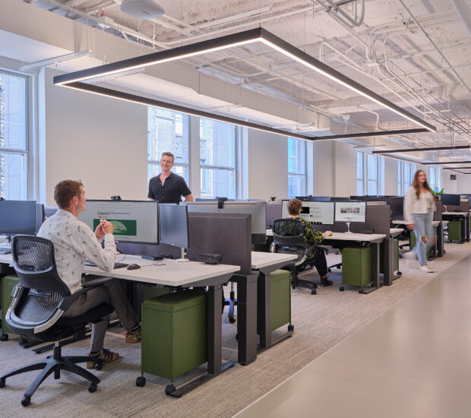
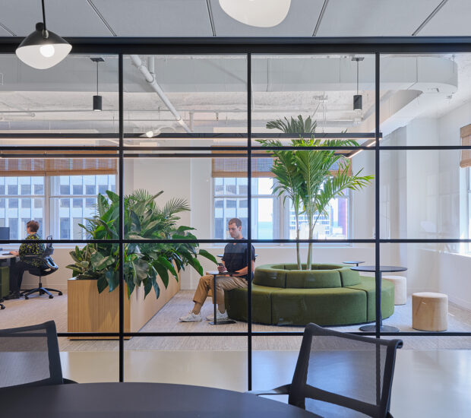
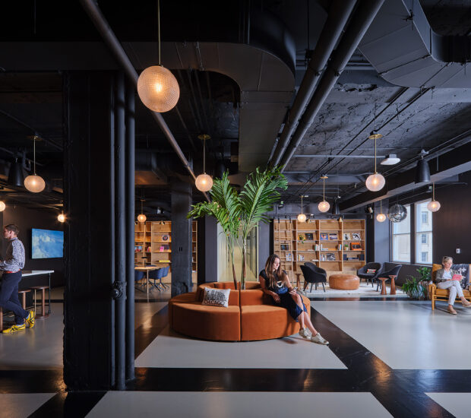
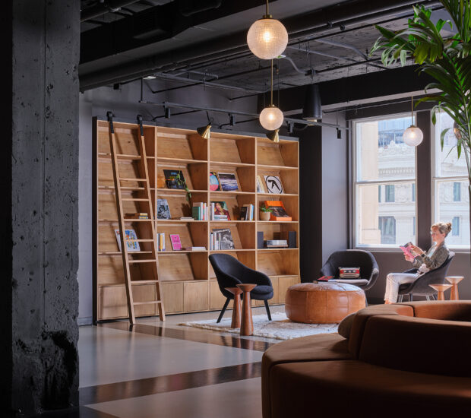
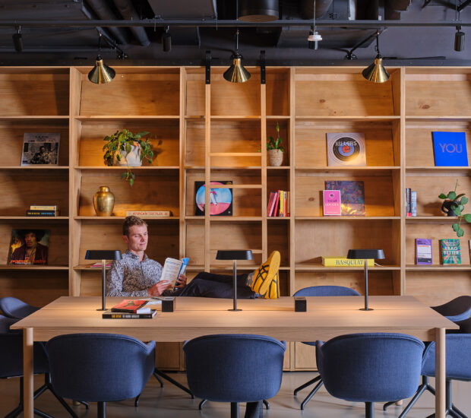
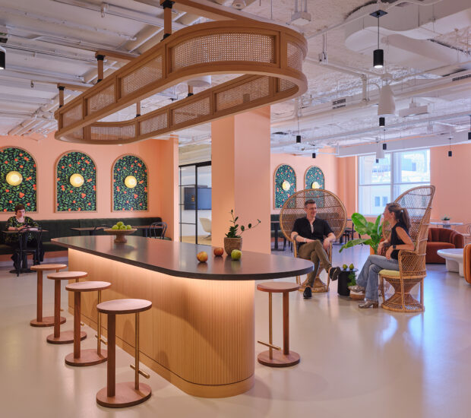
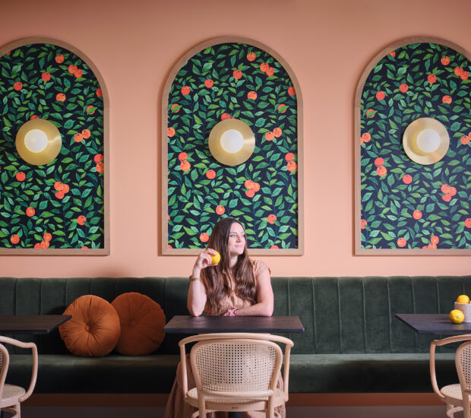
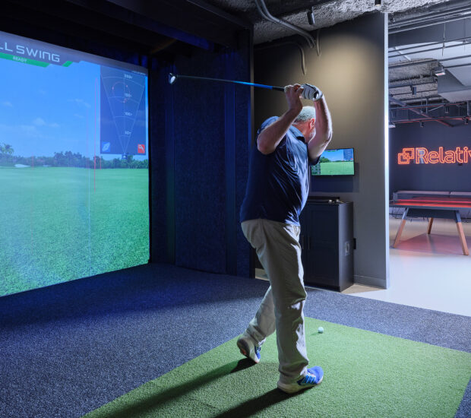
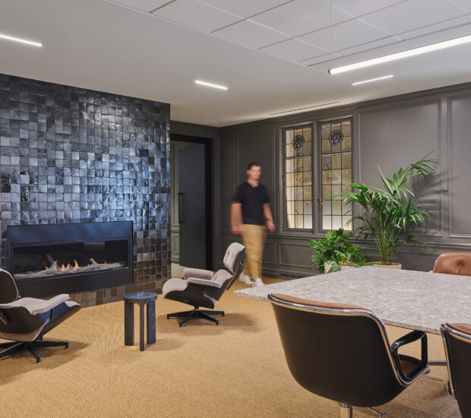
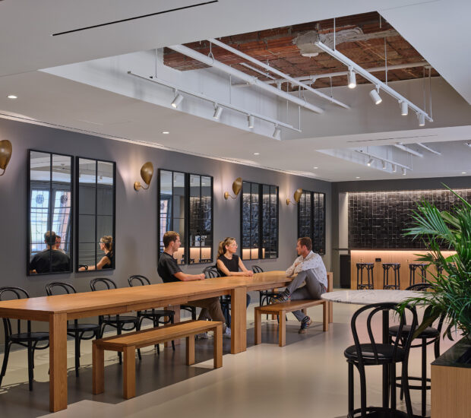
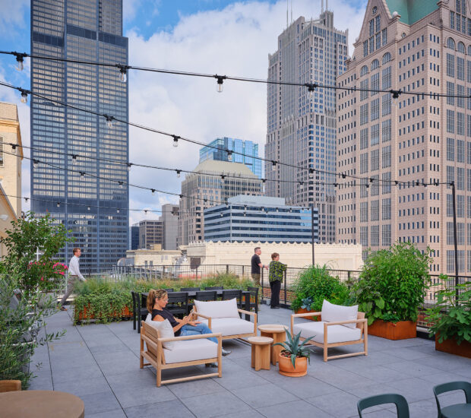
Relativity
“Working on this project has been a career highlight for me and many of the other individuals involved. Since the unveiling of our new headquarters in July, the redesigned workspace has had a significant impact on our workforce and Relativity’s overall employee experience. We have seen notable momentum in the use of our office to enhance employee and industry connections, which was a primary goal of the project. The addition of more meeting spaces has made it easier to organize and facilitate team gatherings, townhall broadcasts, and hybrid meetings. The implementation of flexible workspaces and state-of-the-art amenities has encouraged spontaneous collaboration and fostered a new sense of community among employees that aligns with our company values. The aesthetics and design choices have been greatly welcomed and praised by employees and visitors alike. This transformation has not only met our initial goals but has exceeded our expectations. I feel strongly that our Chicago global headquarters will position Relativity for future growth and innovation.”
Mar Tenas i Bastida | Relativity
Sr. Director Procurement, Global Real Estate and Workplace Experience
Relativity, a global legal technology company recently completed the interior construction of its new 100,000-square-foot headquarters, merging modern design with the historic Central Standard Building in Chicago. As a leader in AI-driven solutions for the legal technology industry for over a decade, Relativity’s new office will serve as a dynamic environment designed to catalyze the next wave of industry transformation.
The interior design employs a sophisticated palette of five primary materials and a neutral color scheme, accentuated by vibrant furniture selections that infuse energy and personality into the space. Individual and collaborative workspaces are thoughtfully integrated into the layout to support productivity, prioritize wellness and accessibility, and strengthen meaningful connections whether working in the office or remotely.
Unique design elements include: stadium-style communal seating and a large video wall to broadcast company-wide meetings to Relativity’s global employee base, a tranquil library for focused thinking, a juice bar that captures the essence of a lush orange grove, and an arcade complete with a state-of-the-art sports simulator. Sustainability was represented in all layers of the project strategy and execution, emphasizing the importance of sourcing environmentally friendly materials and promoting opportunity for small and diverse businesses.
-
Square Feet: 93,616
-
Location: Chicago
-
Industry: Corporate Office, Technology
