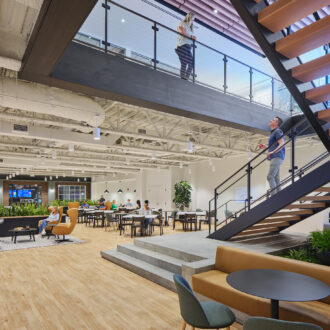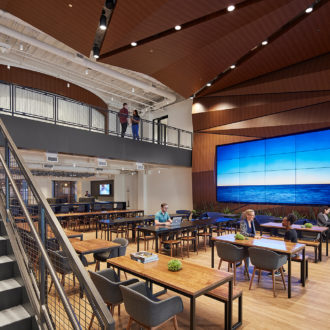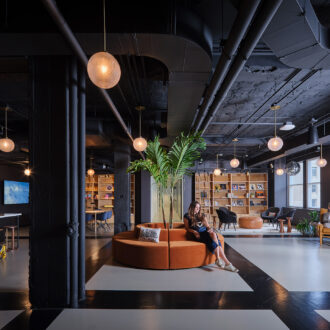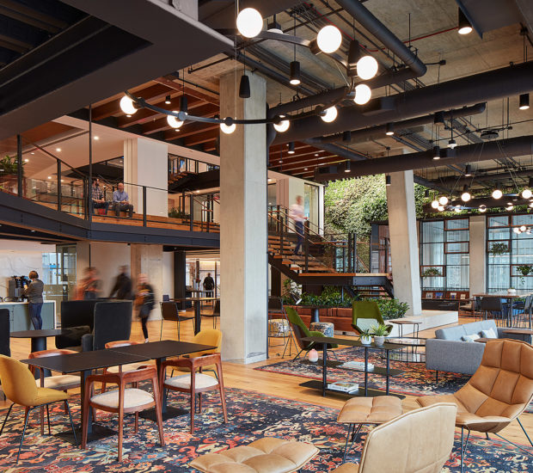
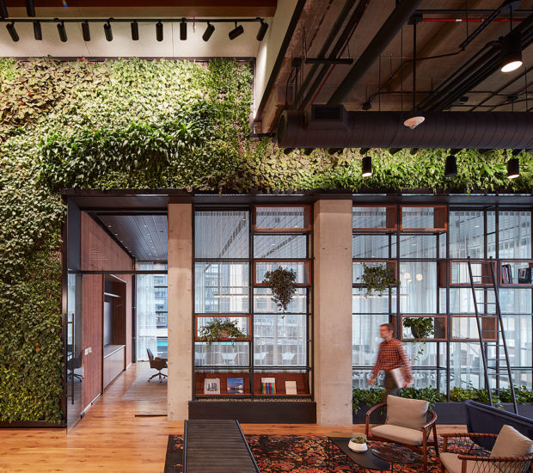
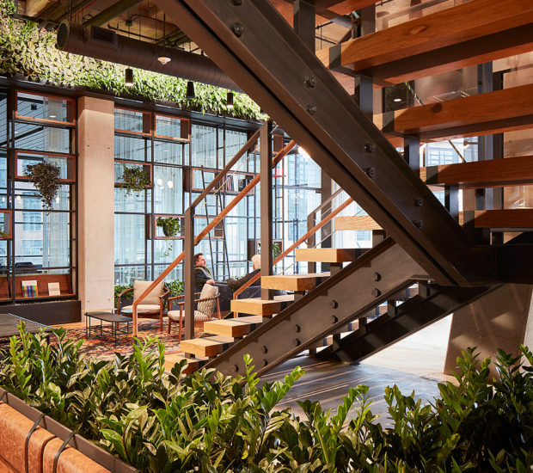
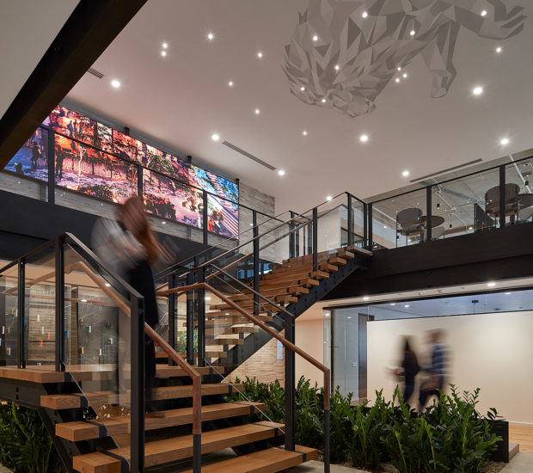
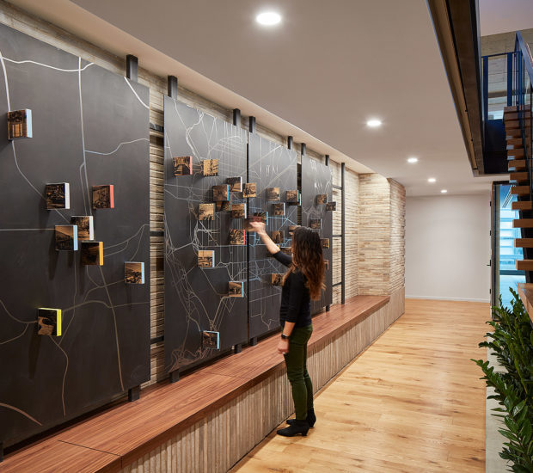
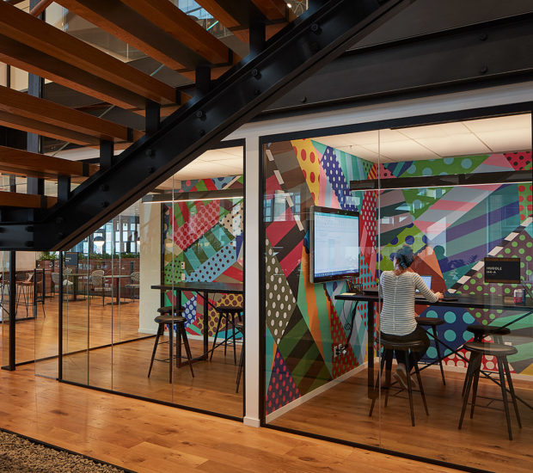
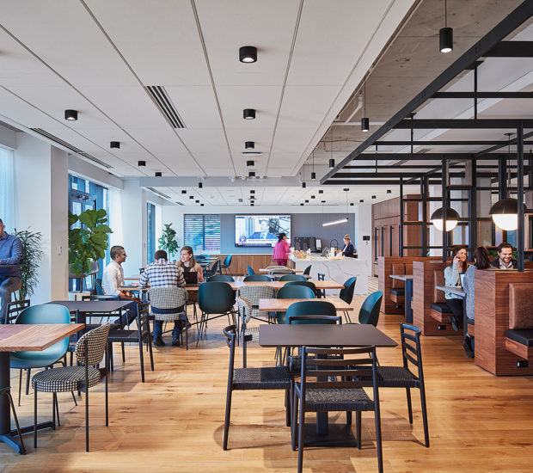
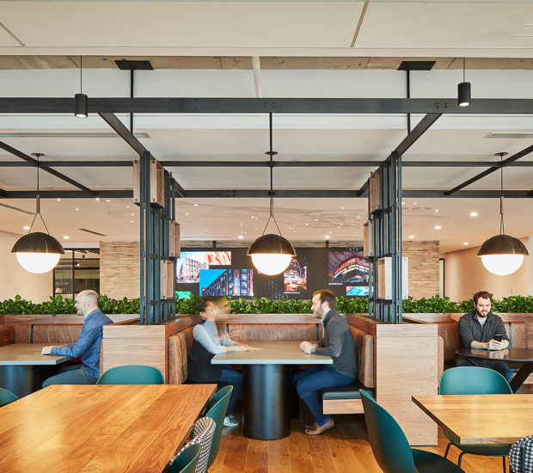
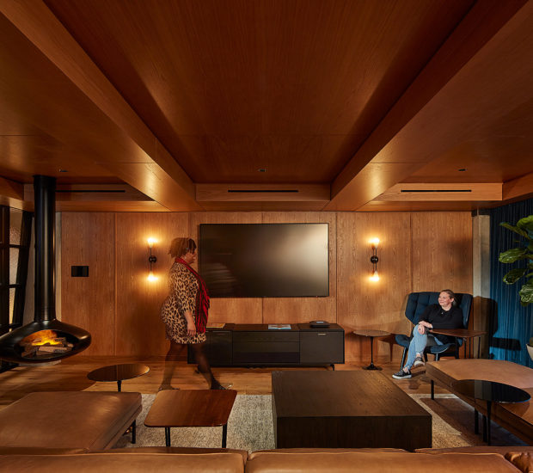
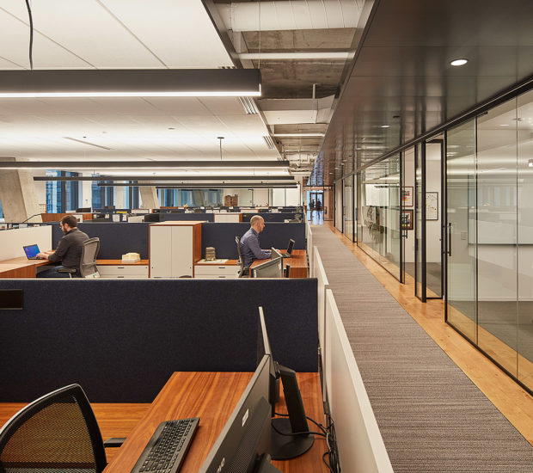
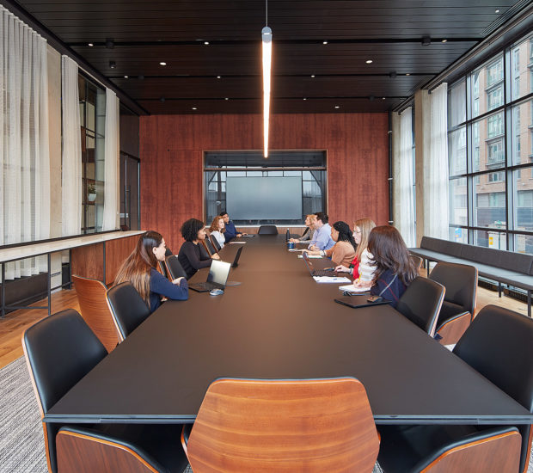
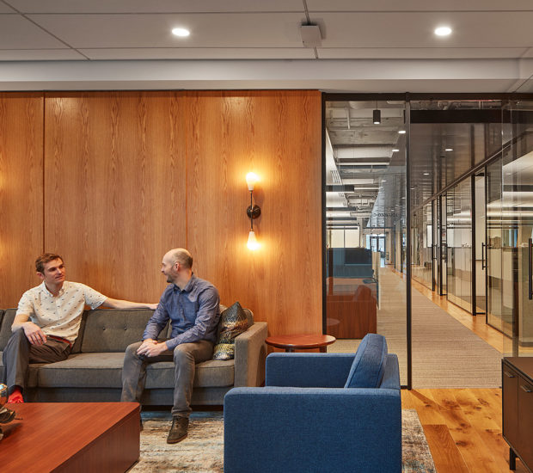
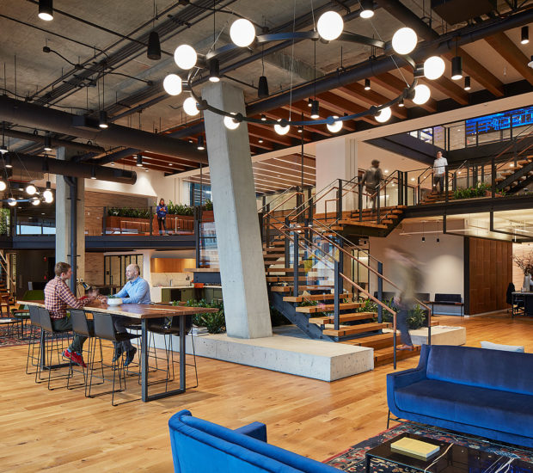
JBG SMITH
Coming from a traditionally designed space, JBG SMITH’s focus on this project was to create a modern environment for employees that allowed for more collaboration and alternative work places. Thoughtful details are noticed throughout, each showcasing the craftsmanship and overall design process that coincides with the company’s rebrand.
The bones of this project started by connecting two separate buildings, one existing and one new construction, each with a separate address. From the very beginning, tremendous amounts of collaboration were needed between contractors and firms. While under construction, changes were being made not only to the existing building, but also by interconnecting multiple stories to create an open space and free path to public spaces. This was a very hands-on project and everyone was part of the design process and brought a specific knowledge to the table.
JBG SMITH’s new space is comfortable and warm. Lively and aesthetically pleasing, the office itself is at the intersection of Downtown Bethesda’s shopping district and blocks from Elm Street Park. The private terrace is an inviting space for employees to relax and enjoy and also includes a four season’s conference room. Work places are more open, and by taking down walls, the space instantly becomes transparent. This cultural shift is exactly what JBG SMITH envisioned – more social interaction, collaboration, and freedom to work comfortably no matter where employees were in the office.
All details are appreciated throughout the space, but the most noteworthy element would be the Showcase Stair – its central location makes it the main focal point of the mezzanine floor. Surrounded by a living green wall, it acts as more of something to experience, rather just an object to look at.
Along with the stair is a variety of mixed-use spaces that can be used for all types of conversation, whether that be casual or formal. Every floor includes a speakeasy or lounge that offers an intimacy for client strategy – instead of sitting around a conference table, discuss necessary topics around a fire with a record playing in the background. Jewel tone finishes and an eclectic mix of furniture are featured and material is focused on in its authentic state. The wide array of plants adds a comfortability factor and makes this office feel more like a home.
This project is seeking LEED Gold certification. Environmental Branding by Spark.
-
Square Feet: 91,000
-
Location: Bethesda, MD
-
Industry: Real Estate
