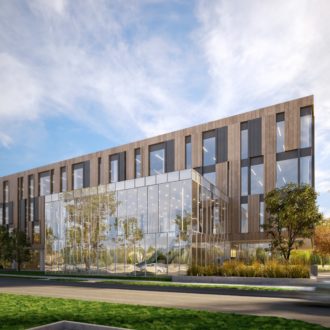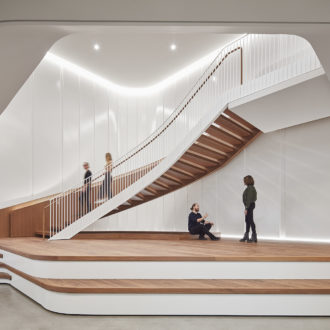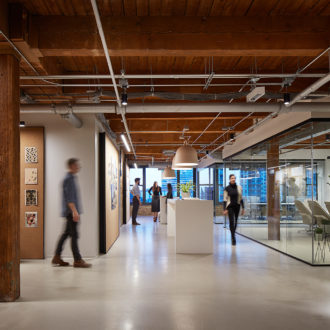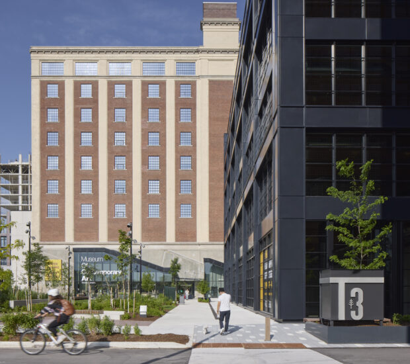
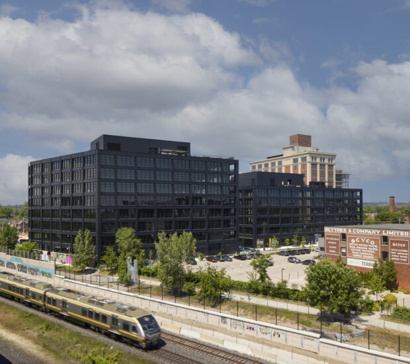
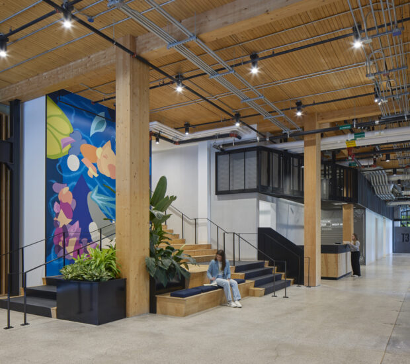
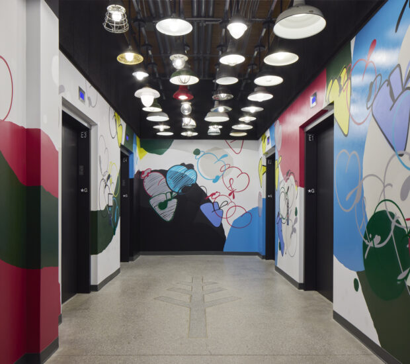
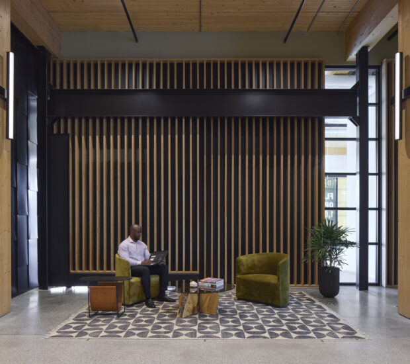
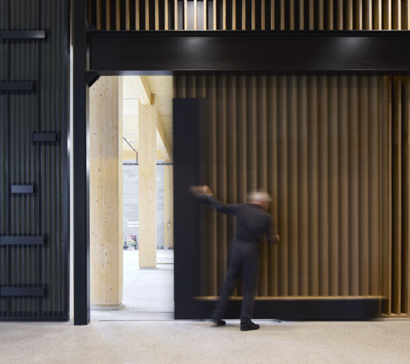
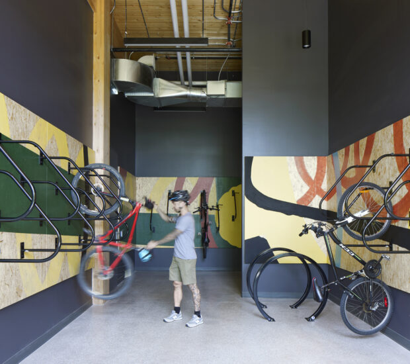
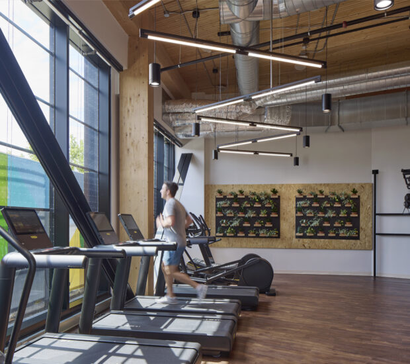
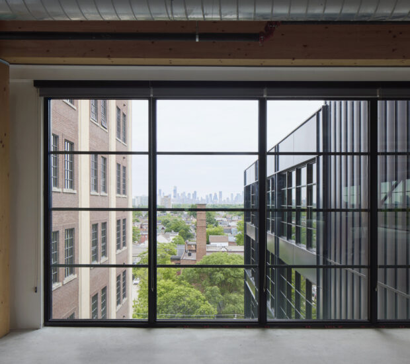
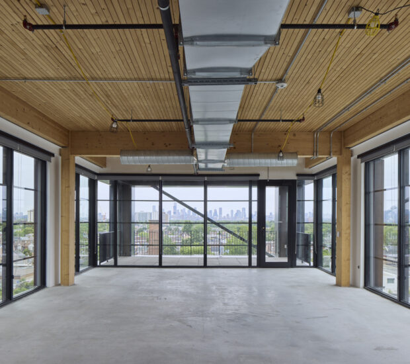
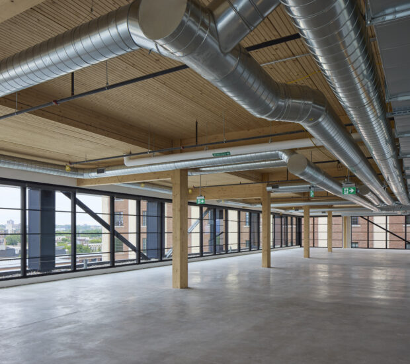
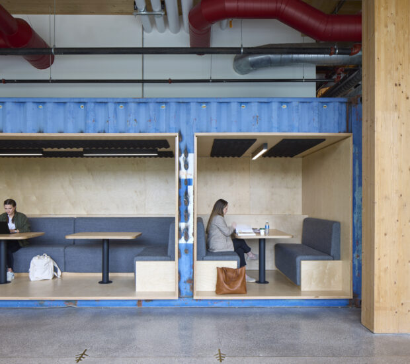
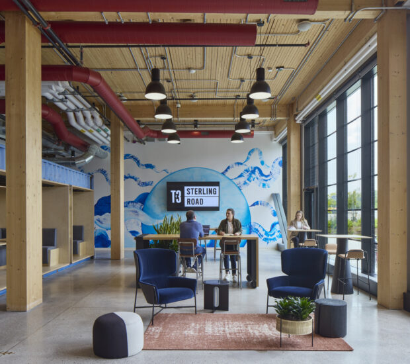
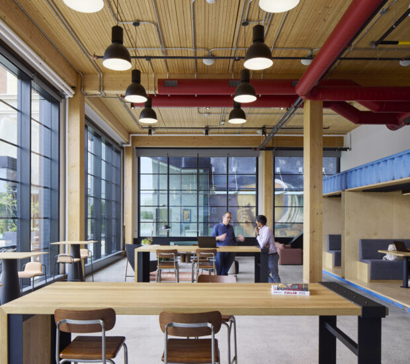
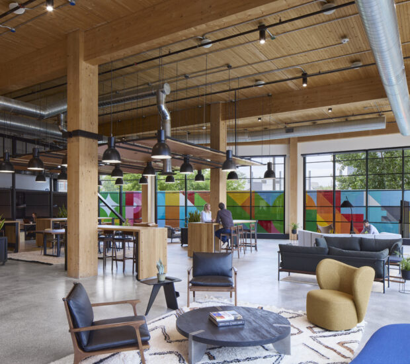
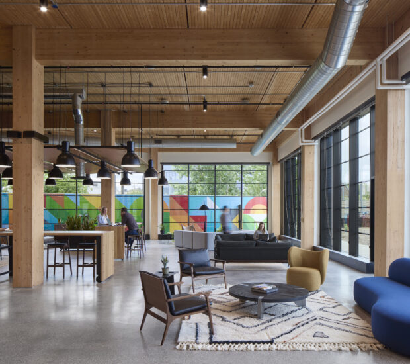
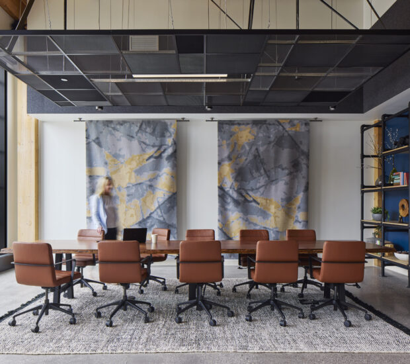
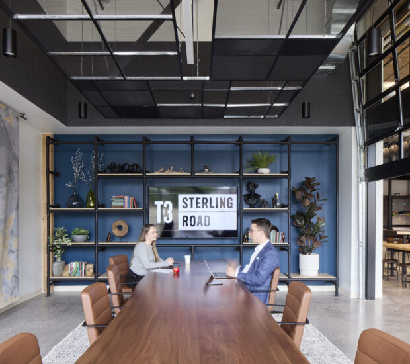
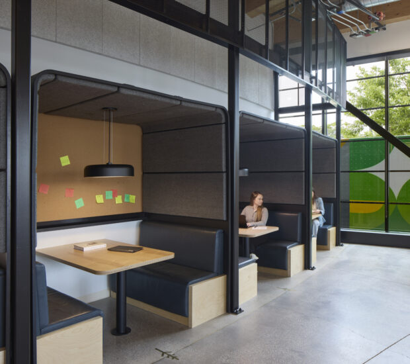
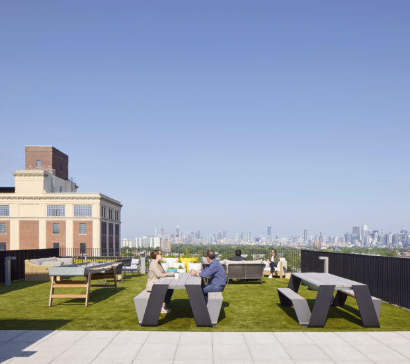
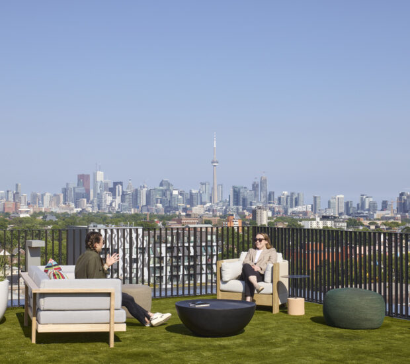
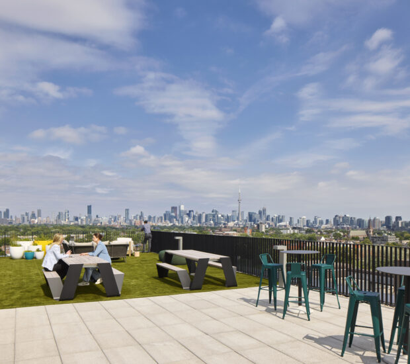
Hines T3 Sterling Road
T3 Sterling Road stands as a groundbreaking example of creative office development, inspired by the ethos of timber, transit, and technology within Toronto’s vibrant Lower Junction neighborhood. Spanning 423,452 square feet across three distinct buildings, this project is a bold look at modern workplace innovation, strategically positioned adjacent to the Museum of Contemporary Art.
The design of T3 Sterling Road, presents a harmonious fusion of heavy timber and cutting-edge sustainability practices. The interiors are characterized by expansive open floor plans, soaring 11′ 9″ ceilings, and floor-to-ceiling warehouse-style windows that flood the space with natural light, creating a warm and inviting atmosphere. The project’s thoughtful integration of smart on-site amenities is a key feature that distinguishes T3 Sterling Road. The development includes employee collaboration areas, rooftop patios with sweeping skyline views, balconies on every floor, and comprehensive indoor bike parking and end-of-trip facilities. The state-of-the-art fitness center, with its club-caliber change rooms and lockers, complements high-quality independent food and beverage retail options.
Partners by Design (PBD) in conjunction with DLR as the AOR, contributed significantly to the project as the interior amenities and office designer, focusing on the creation of vibrant retail and amenity spaces such as the entry lobby, fitness areas, and tenant amenities. Drawing inspiration from the Junction Triangle’s rich graffiti art heritage and the project’s core themes of timber, transit, and technology, PBD infused the interiors with art that celebrates both the manufacturing history of the space as well as the current local artistic culture. This artistic vision is evident in the elevator lobbies, rooftop and exterior signage, and murals.
Local artists were commissioned to bring a diverse range of artworks into the space. Notable contributions include Trevor Wheatley’s hanging collage sculpture and mural, Dahae Song’s mural and banners, Elise Goodhoofd’s “chalk mural,” and PERU143’s large-scale interior/exterior mural, among others. These artworks not only enhance the aesthetic appeal but also pay homage to the neighborhood’s artistic legacy.
In alignment with the thematic elements of timber, transit, and technology, the design incorporates shipping containers to create unique tenant common areas, and flexible doors to create both community and intimate work spaces. These versatile spaces serve as intimate settings for focused work or communal interaction. Additionally, a connecting stair was integrated to facilitate access to amenity spaces from tenant offices, further promoting collaboration and community engagement.
T3 Sterling Road exemplifies a forward-thinking approach to office design and amenities, merging functionality with artistic expression and sustainability in it’s use of timber. This innovative use of materials and thoughtful design choices make it a desirable addition for both tenants and for the community itself.
-
Square Feet: 423,452 SF across 3 buildings
-
Location : Toronto, CAN
-
Industry : Corporate Office
